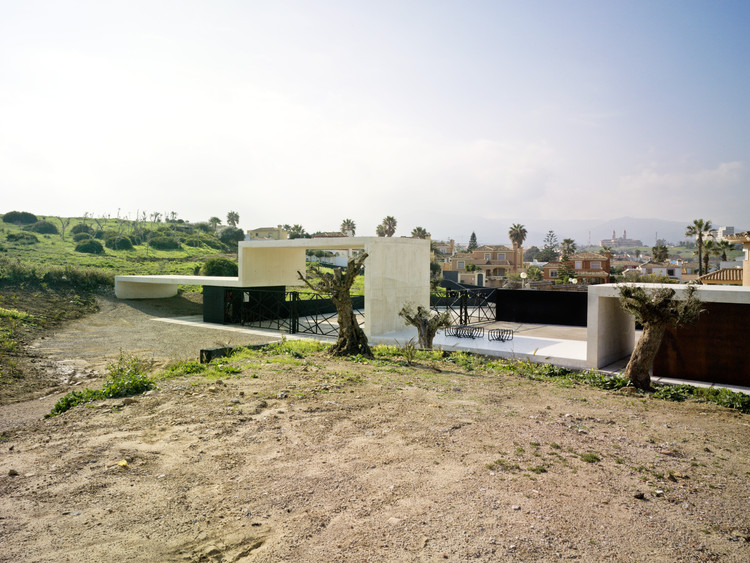
-
Architects: Andrés García, Bernardo Gómez, Maria Caffarena , Victor Cobos
- Year: 2008
-
Photographs:Jesús Granada

Text description provided by the architects. The area known as Punta de San García is located on the southwest end of Algeciras Bay.


Open to the Strait of Gibraltar, it enjoys an exceptional strategic location, which has made it into a natural set of historical events of great importance.

Located south of the city of Algeciras, it is a high place about twenty meters above the sea, forming cliffs around its perimeter exposed to the sea, the last natural barrier of the Park of the Acorns, though detached from it by the construction of second home neighborhoods reaching the very edge.

It is part of the Natural Park of the Strait, given the biological quality of the coastal strip. The geological feature configuration is the denominated Flysch of the Field of Gibraltar, which with the waves enhances the cliffs and large bars leading into the sea.

The climatological component confers special features to the landscape, as since the temperatures are typical of the Mediterranean climate, prevailing winds whip across the Strait area with particular virulence.

Project Description
The goal of the Centennial Park project is the valorization of these situations, through a strategy of consolidation, prioritization and characterization of pre-existing conditions as well as the inclusion of new parts that work together to establish a dialogue between the natural and artificial elements, resulting in a journey that is enriched by the experience of the transition between each of the elements, as well as the understanding of the experience of the place.

For this purpose, minimal intervention criteria are adopted. It is not about making an urban park, but to show the citizen another experience of the natural landscape, with minimal infrastructures, implementing a series of elements that provide shelter, while allowing the contemplation of the environment, and helping in its understanding.

The itinerary is constituted as a support to a continuous path, stitching existing elements of interest as well as new interventions.

PRINCIPALES MATERIALES Y/O PRODUCTOS UTILIZADOS EN LA OBRA:
- Estructura de Hormigón armado blanco
- Revestimiento exterior formado por chapas de acero cortén montada sobre estructura auxiliar de acero galvanizado.
- Estabilización del suelo de caminos “in situ” con cal, mediante rotavator
- Traviesas de ferrocarril usadas en formación de bancos y muretes.
Pasarelas de celosía metálica galvanizada, tipo tramex, sobre perfiles metálicos anclados a pilotes de madera.







































